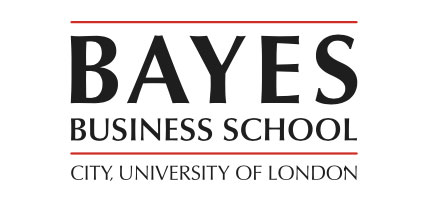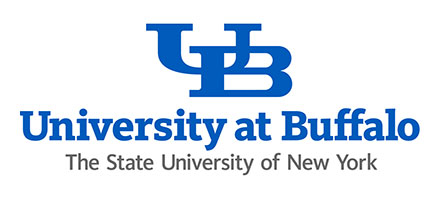Wharton | Mr. Private Equity
GMAT 730, GPA 3.2
HEC Paris | Ms. M&A Lawyer
GMAT 700, GPA 3.5
Stanford GSB | Ms. UK In the USA
GMAT 720, GPA 1st class (UK scoring)
Kenan-Flagler | Mr. Do I Have A Shot?
GMAT EA: 151, GPA 3.1
Chicago Booth | Ms. Tech4Good
GMAT 760, GPA 3.76
Columbia | Mr. Underdog
GMAT 695 GMAT Focus (750 Legacy GMAT equivalent), GPA 2.85
McCombs School of Business | Mr. Big Pharma
GRE N/A, GPA 3.1
Kenan-Flagler | Mr. Non-Traditional Undergrad
GMAT 660, GPA 2.9
Kellogg SOM | Ms. Talent Acquisition
GRE 316, GPA 3.6
Ross | Mr. Tax Accountant
GMAT N/A, GPA 3.3
Tuck | Mr. Nothing Is Perma
GMAT 760, GPA 7/10
Kellogg SOM | Mr. Desi Product Manager
GMAT 740, GPA 2.90
Columbia | Mr. Clean
GMAT 770, GPA 3.1
Harvard | Mr. Travel Enthusiast
GRE 333, GPA 2.7
Chicago Booth | Mr. UK-Big 4
GMAT 740, GPA 2:2 (UK Scoring)







